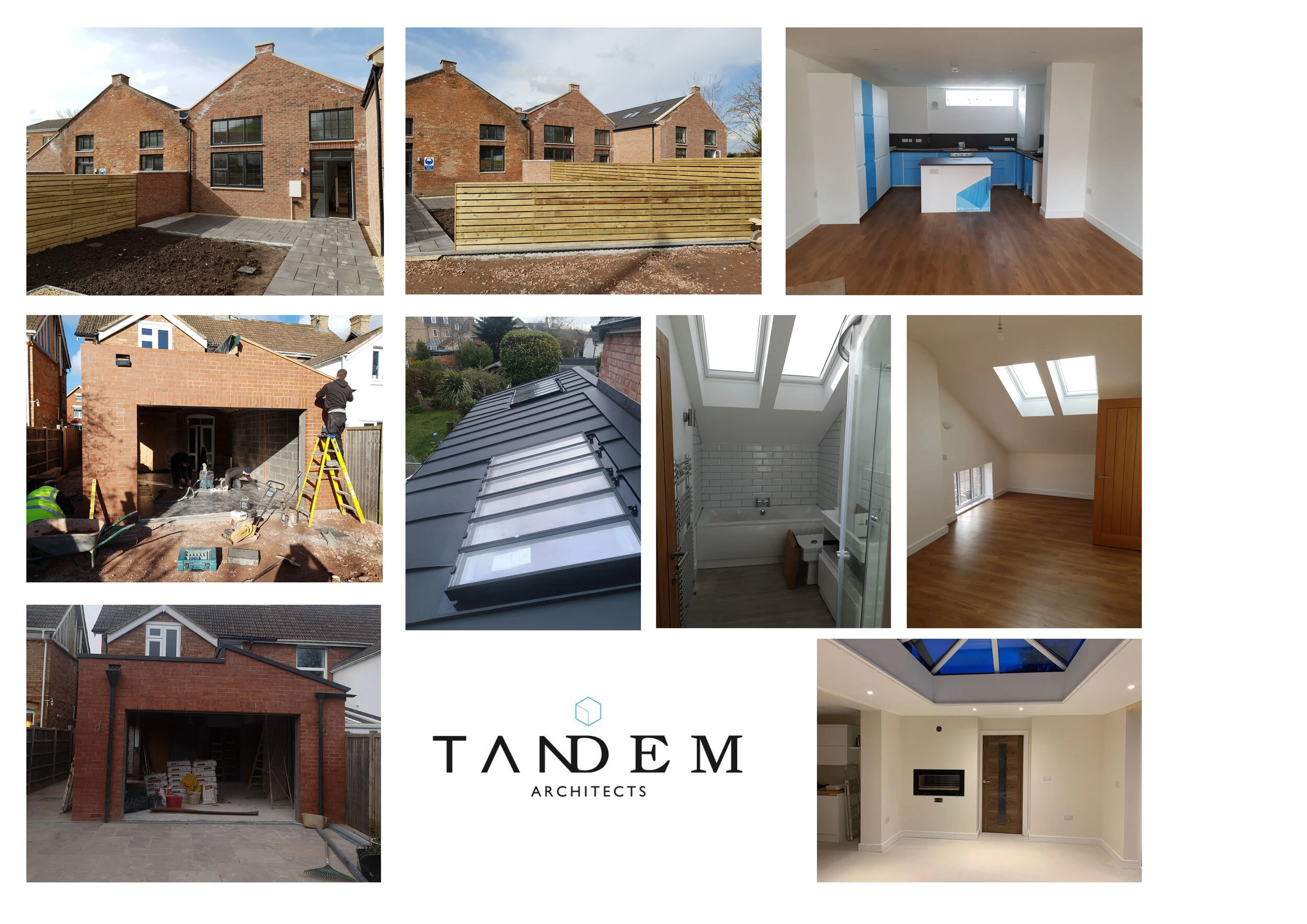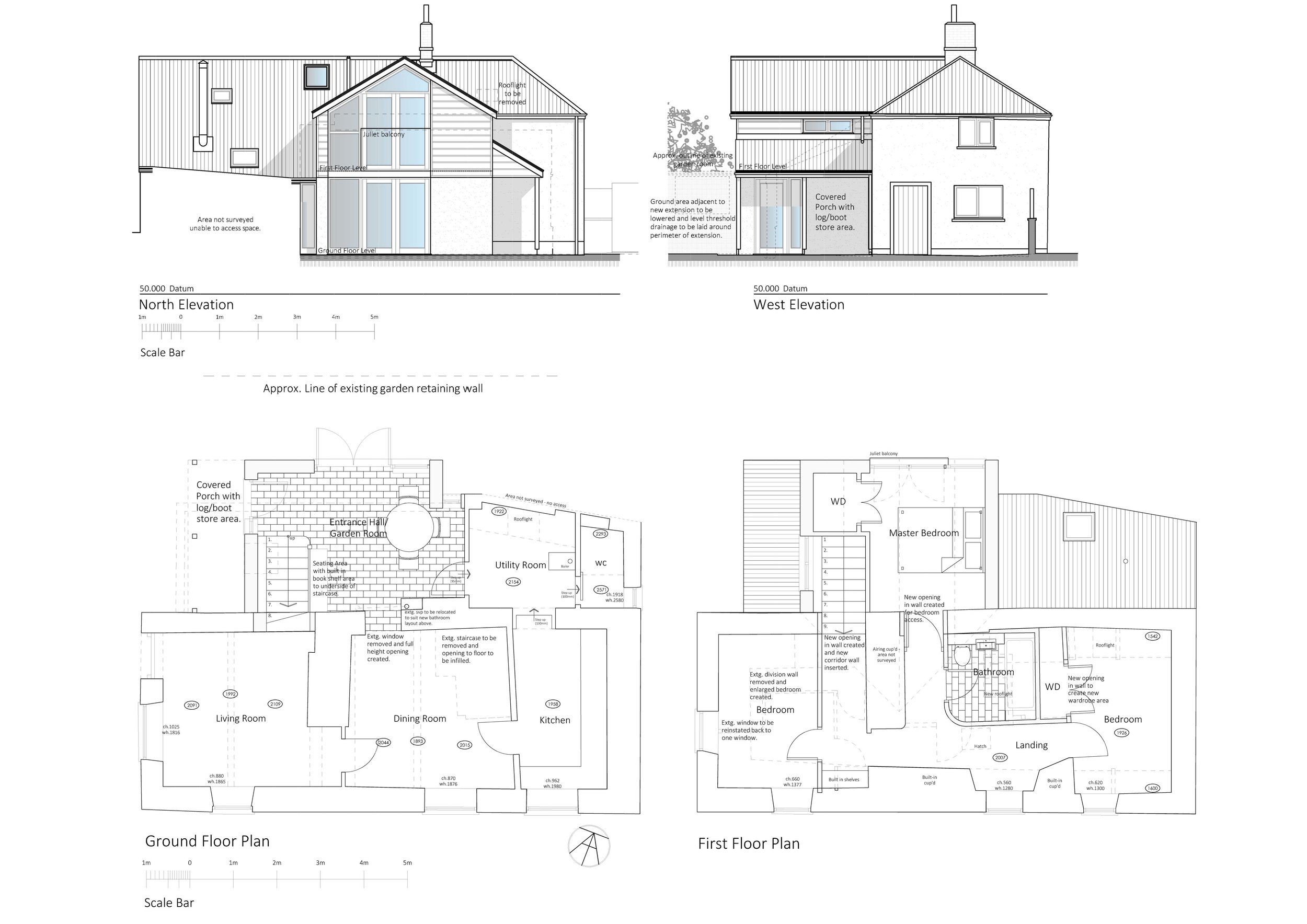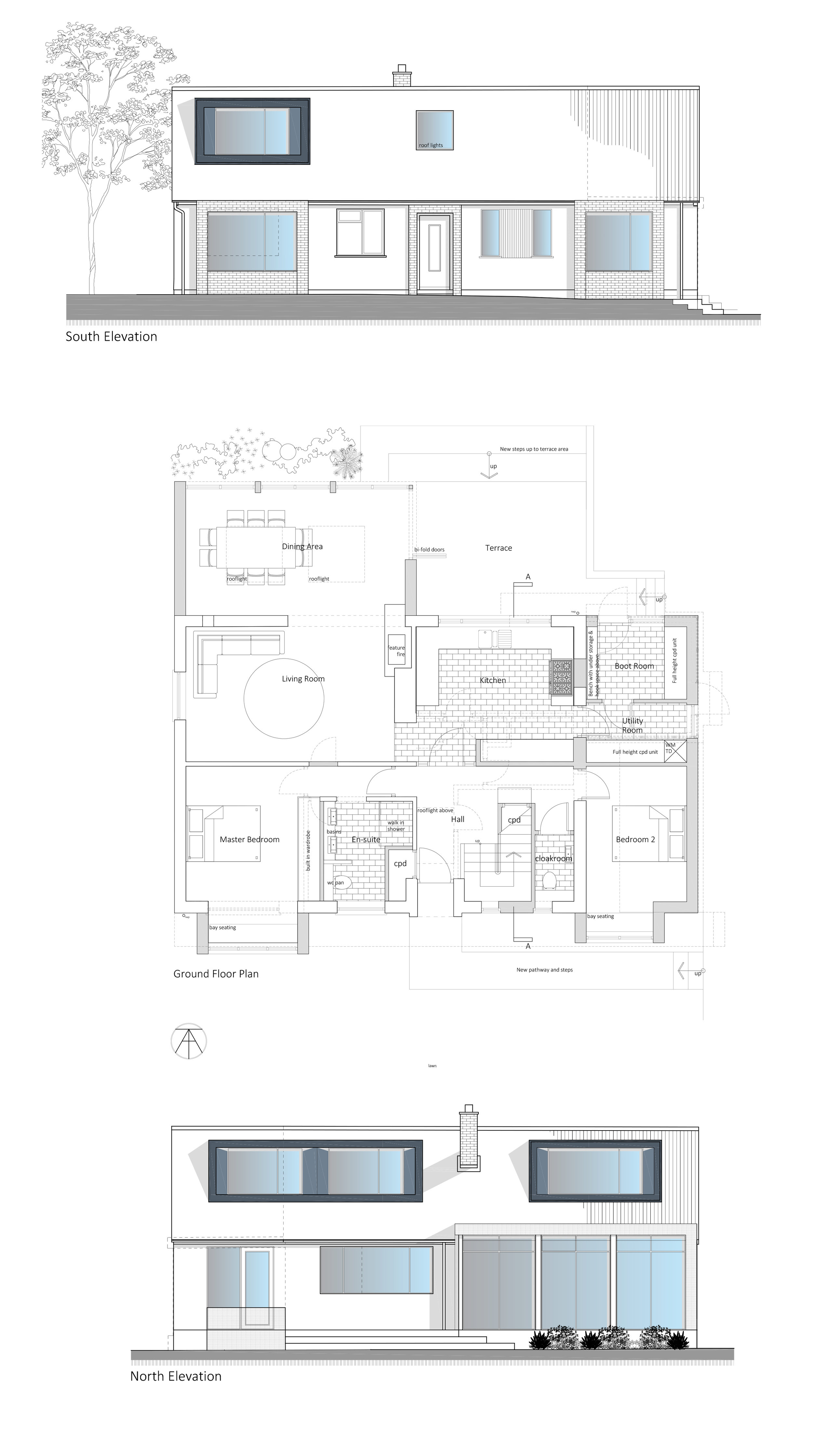Very sadly due to the coronavirus outbreak a number of our client’s sites have understandably needed to shut down (‘force majeure’). Therefore, we thought it was a good time to just post an update of what we’ve been up to and for you to see the progress of these projects.
We have also been very busy securing planning and building regulations applications over the past months and want to ensure this continues over this very strange period to ensure our industry keeps going. This has also been emphasised by all Local Authorities.
Read More













