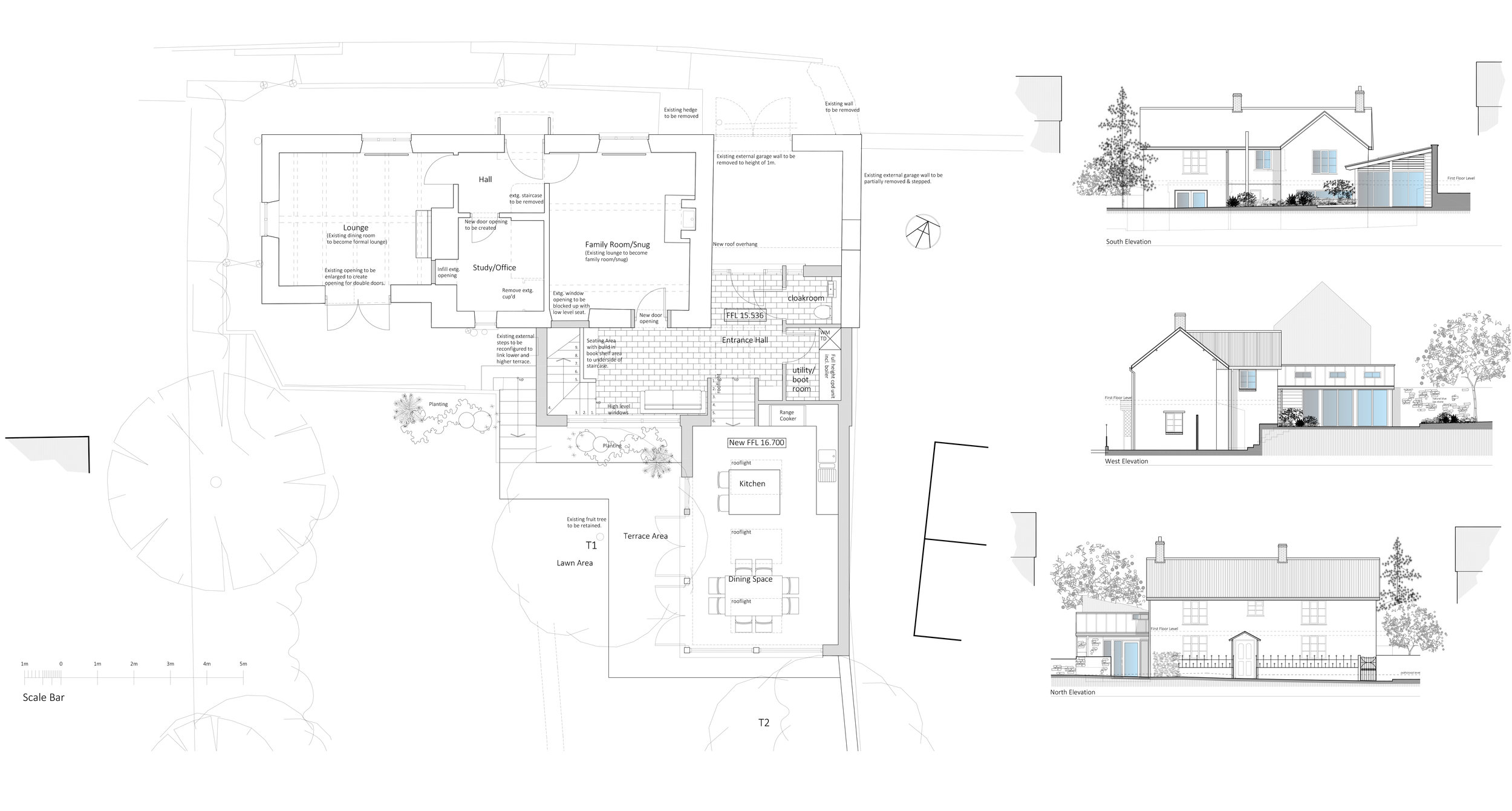The project consisted of a single storey rear extension to create an enlarged family living space taking advantage of opening out onto the rear enclosed garden. The proposals needed to utilise the existing stone boundary walls and gable wall of the house. In addition to the family living space, a multi-purpose cloak room/rear lobby was formed to improve the layout of the house.
The project is currently at the building regulations stage of work and we await full plans sign off.








